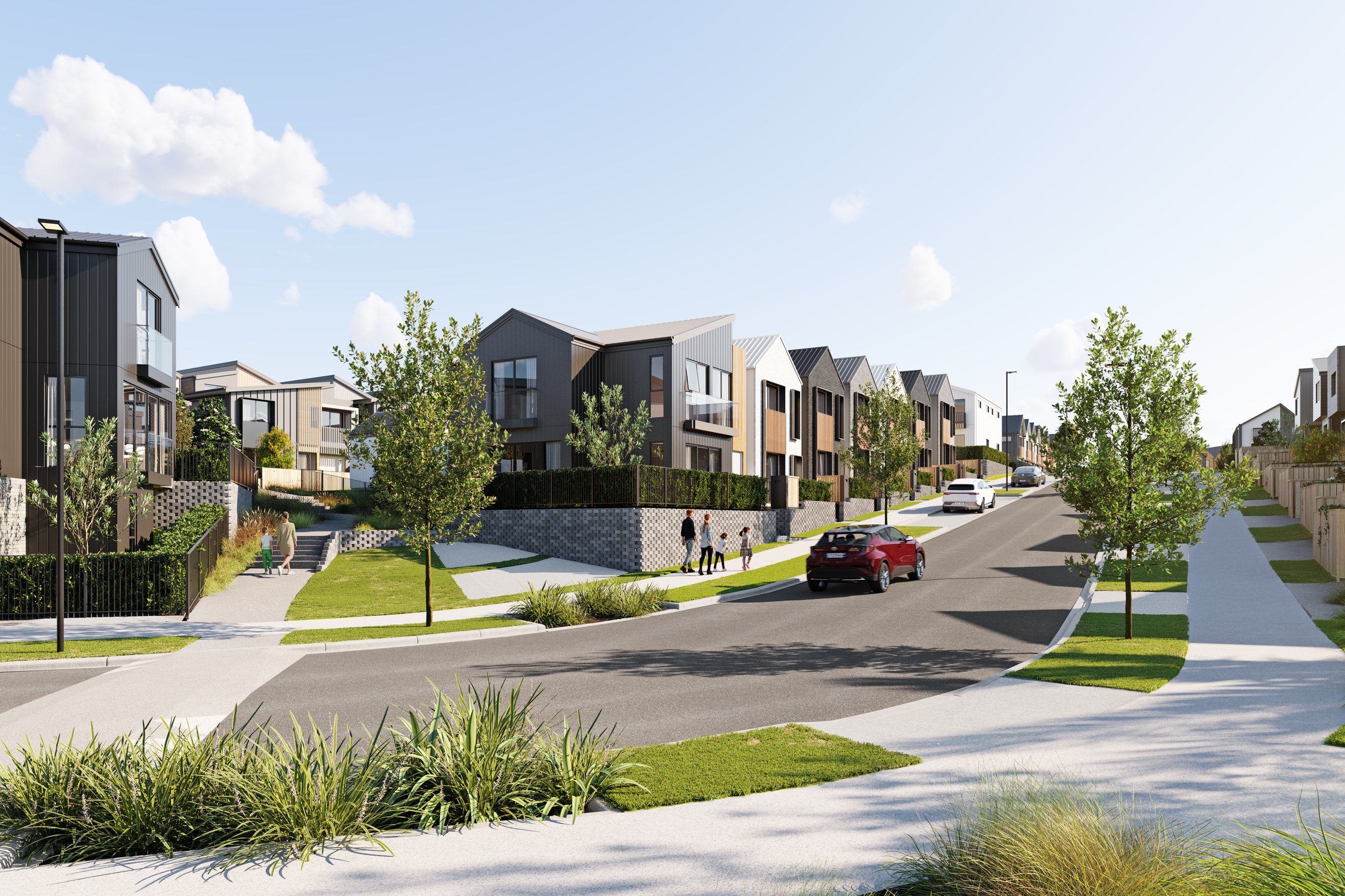Captains Cove
Auckland, New Zealand
The 127-lot subdivision known as Captains Cove is located at 18 Scott Road in Hobsonville Point. This property, which was previously a lifestyle block utilised primarily for grazing purposes, features a site that gently slopes down towards the upper reaches of the picturesque Manukau Harbour and enjoys a favorable southeast orientation that enhances its scenic views.
Walker Residential Architects were commissioned to design a new 127-lot subdivision called Captains Cove at 18 Scott Road in Hobsonville Point. Previously a lifestyle block used for grazing, the site slopes towards the upper reaches of the Manukau Harbour and faces southeast. Our task involved designing the subdivision layout, roads, and houses in collaboration with the project design team appointed by our property developer client. We also secured Resource Consent for the houses and various site works.
The development features a mix of housing types, from terrace houses to individual homes, with standard typologies designed to suit a range of lot sizes. The houses range from two-bedroom, two-storey terrace units to five-bedroom, three-storey, stand-alone or terrace houses. Several foreshore sites were reserved for sale as bare land, allowing for larger, custom-designed homes.
The site presented challenges, including the need for coastal revetments, midden preservation, and integration with surrounding road and drainage systems, all while adhering to strict urban design principles set by the council. Due to the land's slope, managing height-to-boundary issues became critical.
Significant earthworks were required to address the sloping terrain, necessitating numerous retaining walls, some of which were incorporated into the buildings or placed along property boundaries. We also assisted in developing marketing materials to support the sale of the lots and liaised with Auckland Council throughout the Resource Consent process.
We advanced the standard house templates to a developed design stage, suitable for marketing to builders or end users. This allowed them to complete the documentation required for Building Consent. To avoid a patchwork or random appearance, we limited the number of cladding materials used per house. Most house designs feature multiple cladding options and sometimes varying roof pitches, creating a diverse yet cohesive streetscape, even when the same floor plan is used repeatedly.
Despite the site’s constraints, we believe the resulting houses are spacious and welcoming, capitalising on sea views and maximising sunlight, though some areas are shaded by the hillside in the late afternoon.
Project
Location: Hobsonville, New Zealand





