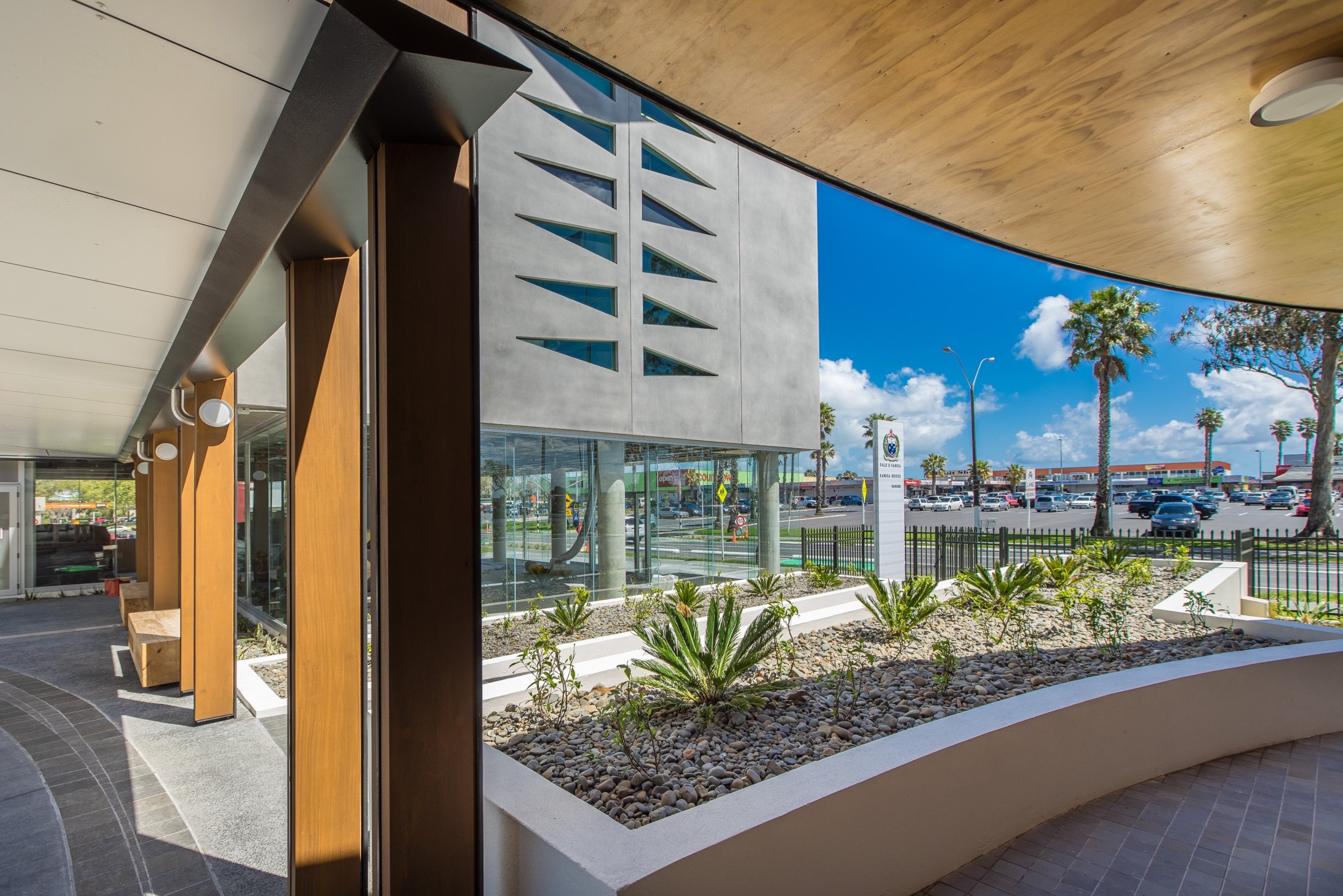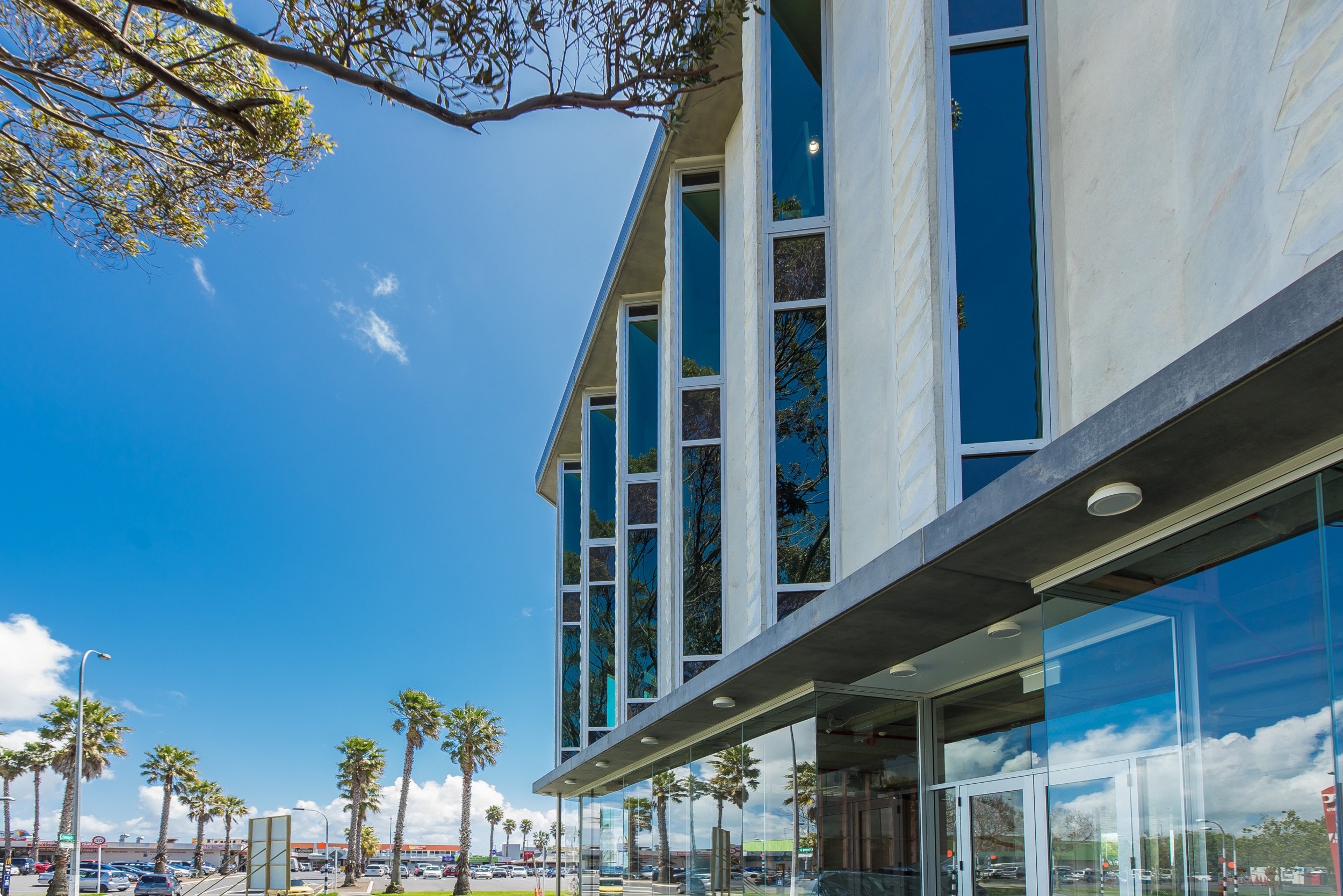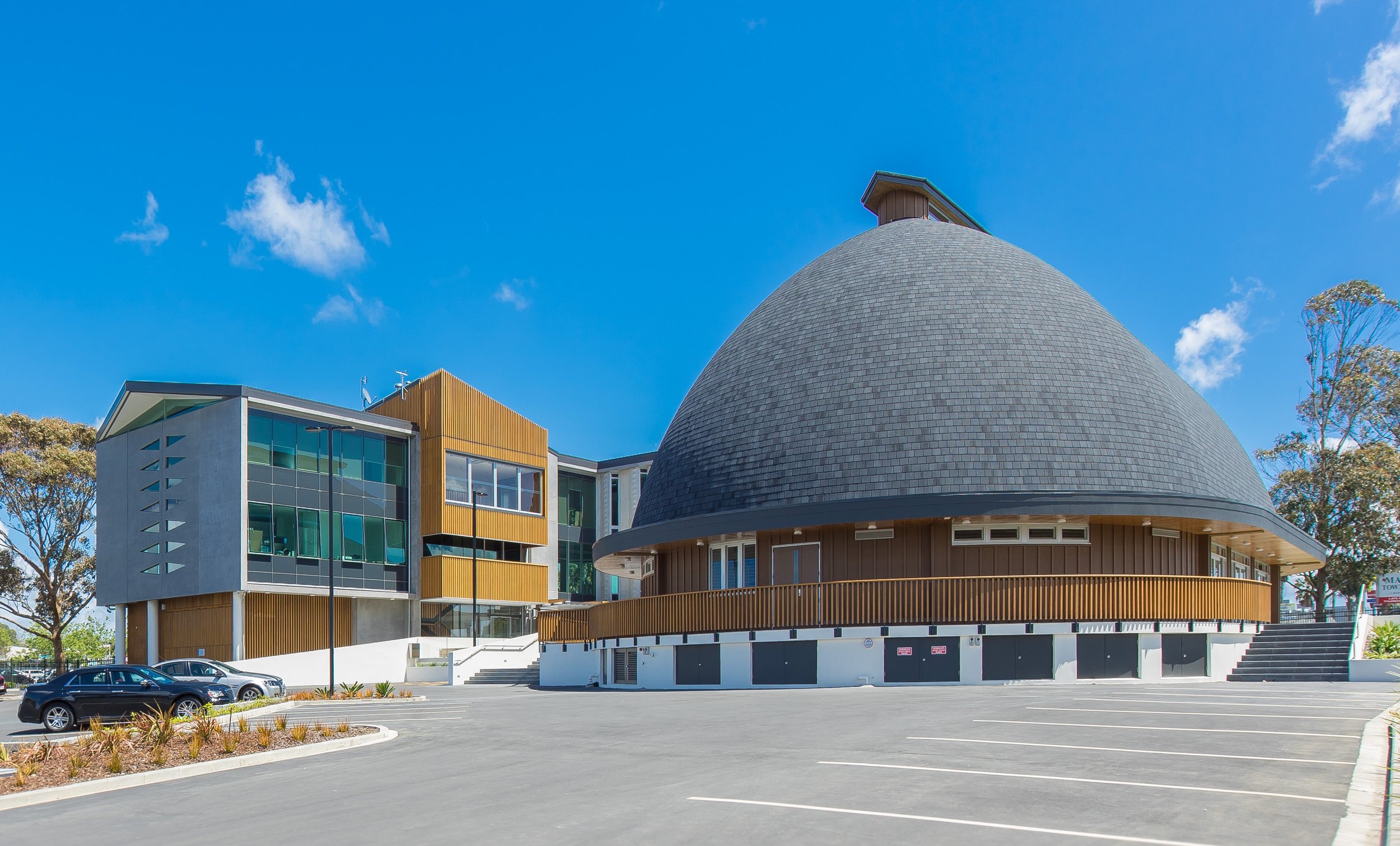Government of Samoa - Consulate
Mangere, New Zealand
The openness of the traditional Falae and transparency through the adjacent office building at ground level provides clear sight-lines that reinforce the legibility of entry points.
The project consists campus style development with two building, a three level consulate office of approximately 1500 square metres, one level consulate offices, one commercial office floor and a level of ground floor retail, a separate traditional Fale building seating over 450 people which we believe to be the largest in the world, a formal Malae or traditional gathering area and an associated 55 space car park.
The openness of the traditional Malae and transparency through the adjacent office building at ground level provides clear sight-lines that reinforce the legibility of entry points into and out of this space allowing a high level of passive surveillance at all times. From within the Malae, view corridors connect back to the Mangere town centre.
The office building’s strong visual connections were created from the north facing gathering areas and balconies. At ground level, physical connections from
the retail level and Fale link these main internal spaces together.
Project
Client: Government of Samoa Consulate and Fale
Location: Mangere, New Zealand
Status: Completed
Award: NZ Wood Resene Timber Design Awards 2017- Interior Innovation Winner











