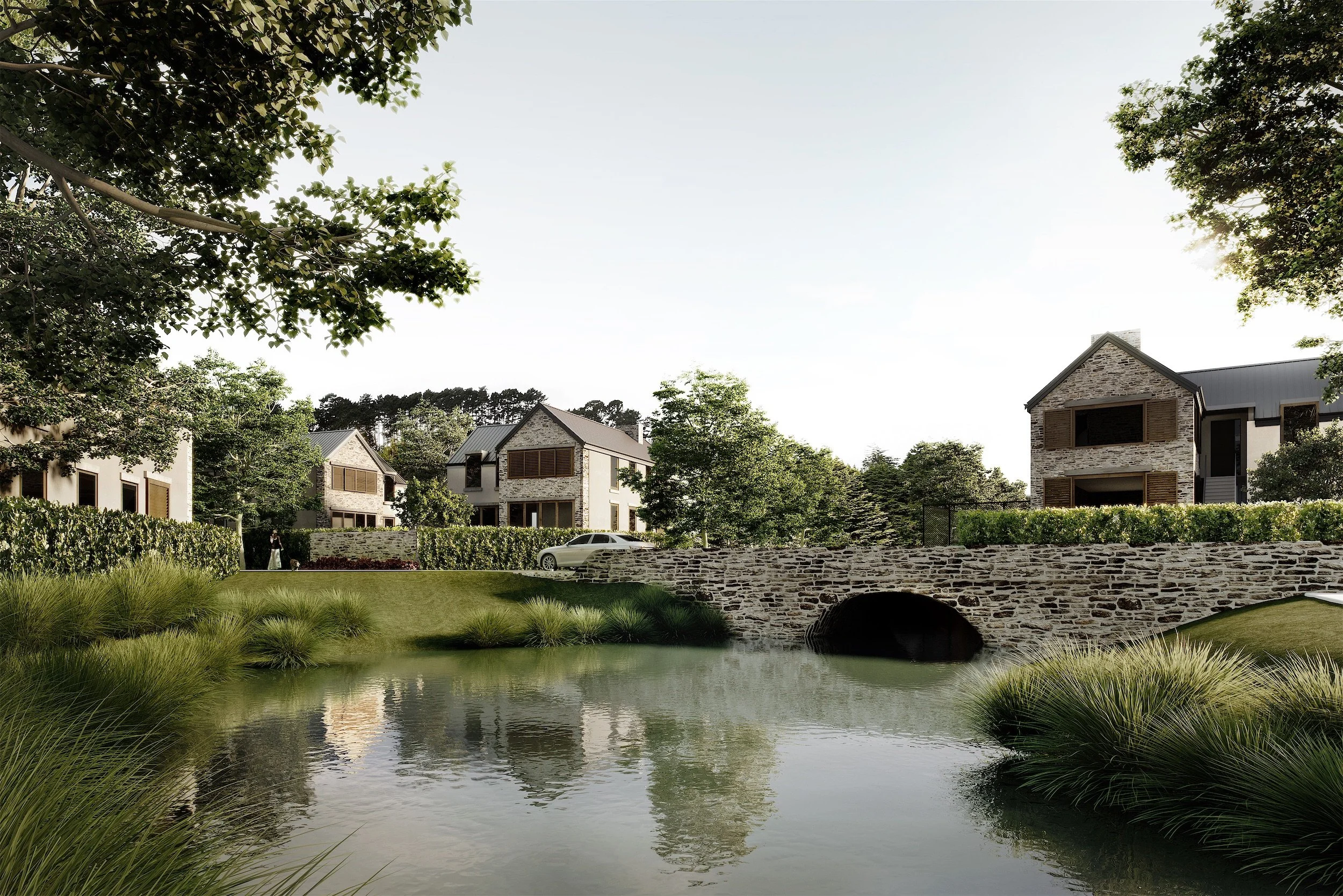Whitford Manor Estate
Whitford, New Zealand
This central courtyard has an oak tree located on the key axis of the buildings which acts as both a link to the seasons and as a blurring of the line between architecture and nature
Whitford Village Green is a new type of residential subdivision in New Zealand. Architects always like the idea of creating a village where they can consider the whole environment. Walkers were originally approached by the client after a visit to our award winning project in Wairakei.
The village concept was to be based off this design, but on a much grander scale. Like Wairakei Lodge where a courtyard is at the heart, Whitford Village has a large village green”a public park” we increased the density of dwellings around this park, to include a range of two level terrace houses and a few 3 level apartment buildings, each wrapping around a small entry court.
Besides Walkers designing all these higher density buildings for the village we are also designing each stand alone house for purchasers. This is a unique feature of this subdivision, where concept fees form part of the purchase price of the land. This ensure the village architecture is retained across the whole development and gives buyers confidence that their neighbours property will be of a similar quality and designed to privacy and outlook. Earthworks and services have commenced on site
Project
Client: Private
Location: Wairaki, New Zealand
Status: Completed




